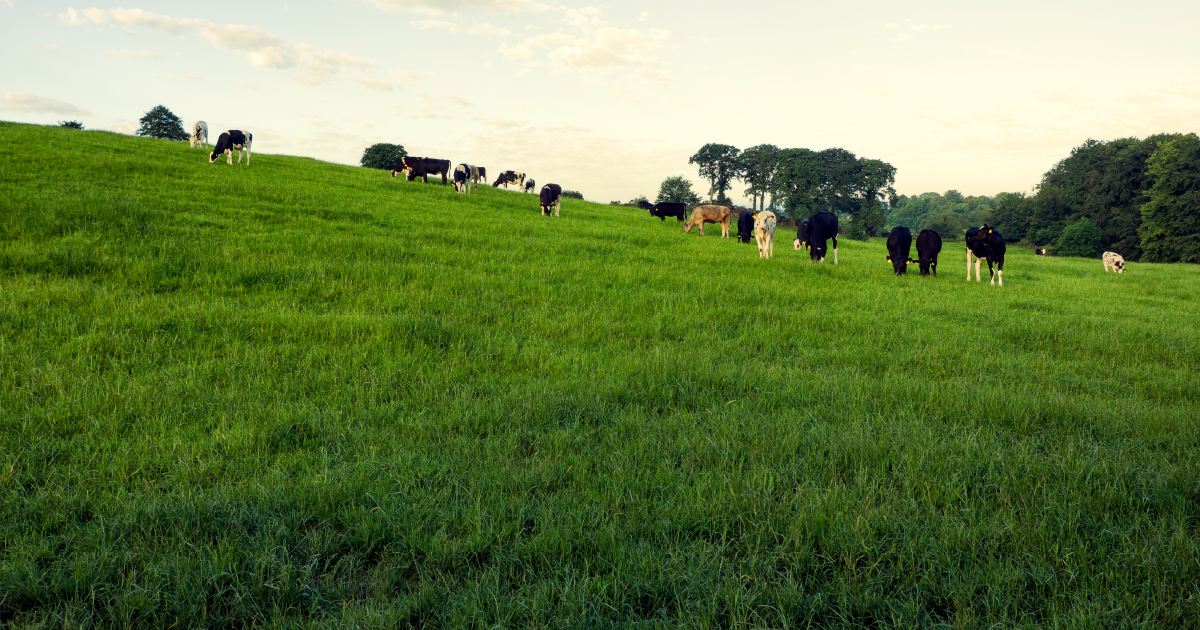Calf housing: improve the basics to maximise returns
- 22 Sep 2017
- 0 Comments

As a country, the UK prides itself as having one of the highest welfare standards where all of the basic needs of farmed animals are met. Over the last few years, production has increased which has included the installation of new parlours, adult cow housing and slurry storage. All this is to meet the demand of the consumer, but often, one thing that has remained the same is calf housing.
Whether we are deciding to adapt an existing building or a complete new build, we need to take a long-term view as opposed to a ‘quick fix’. Where do you envisage your business going in the next 10 years?
Pneumonia is the major cause of morbidity and mortality in calves and growing cattle. With a cost of £43 attributed to a case of pneumonia which includes Vet & Med costs, reduction in daily live weight gain, mortality and additional labour. (Andrews. A. H. (2000) Cattle Practice Vol 8 Part 2 109 - 114). Calves are more susceptible to disease as they are naïve and their lungs are of a smaller capacity than older cattle. With pneumonia at its peak in housed cattle of all ages, housing is where we need to start should we wish to minimise risk.
In order for us to run a profitable business we need to maximise calf and young stock performance. Calves require four things from their environment: hygiene, warmth, fresh air and protection from rain and draughts.
The floor space is just as important as ventilation within the calf house. Concreted floors should have a gradient of 5% (1 in 20) to allow any effluent to drain freely away from beds, eliminating any build-up of ammonia in the beds. Where calves drink or eat it is recommended to have an area of hard standing where it can be scraped away daily.
Size Guide
Calves should be well bedded and have a nest score of 3 (Fig1) where they can nestle deep into the straw and be able to lie down comfortably. Below is a useful guide which outlines the space requirements for group housed calves as set out by DairyCo. If calves are to be individually penned up to 8 weeks, the pen must be at least equal to the height of the calf at the withers, when in the standing position (1.5m X 0.9m), but preferably 1.8 X 1.0m.
| Weight of calf (kg) | Approximate age (months) | Minimum (statutory) area (m2/calf) | Recommended area (m2/calf) |
| 45 | 0 | 1.5 | 2.0 |
| 46-99 | 0-2 | 1.5 | 3.0 |
| 100-149 | 3-5 | 1.5 | 4.0 |
| 150-199 | 5-7 | 2.0 | 5.0 |
| >200 | 7+ | 3.0 | 6.0 |
All calf buildings require solid sidewalls that finish above the animal’s height, approx. 1.5m high (don’t forget muck builds up!). This will protect the calf from any draughts. Concrete panels offer a more robust and durable finish which makes it easier to power wash and disinfect, reducing the build-up of bacteria. The building should be well ventilated and be able to draw fresh air in through the sides of the building. This can be done successfully either by opting for ‘Galebreaker’ mesh or Yorkshire boarding. Care should be taken to prevent confusion between Yorkshire boarding and space boarding. Yorkshire boarding will allow the fresh air to enter and circulate but keep wind, snow and rain out.
Ventilation Requirements
Pre-ruminants do not have the ability to drive the ‘stack effect’ as they are unable generate sufficient body heat. Housing calves in a large, open shed is not recommended. If there is no choice then creating a micro climate with the use of ‘H&L Calf Igloos’ or straw bales is advisable. Calves can potentially suffer from cold stress during the winter, when temperatures drop below 7°C. To compensate for the lower critical temperature of calves, they should be provided with a Wynnstay calf jacket or feed an extra 50g of powder per 5°C less than 15°C. Calves from 8 weeks old are able to generate their own body heat and therefore have the ability to drive the ‘stack effect’. If hot air is unable to escape and if unable to escape from the building it will stagnate and fall back down onto the calf bedding increasing humidity levels and creating a suitable environment for bacteria to grow.
In order to allow the stale air to escape naturally from the calf house the outlet should be at least 1.5m above the inlet. The building needs to have a minimum air change of 10 times per hour and increasing this up to 60 air changes per hour in the summer. Some calf sheds may benefit from mechanical ventilation to assist with air flow. i.e. fans and positive air pressure tubes.
As calves get older, a traditional apex shed, with a ridge outlet 0.3m to 0.4m wide, and air inlets measuring between 2 and 4 times the outlet area should provide good air exchange.
For further information on how Wynnstay can help you maximise calf performance please contact a member of our team
Calf & Youngstock Team
contact your local specialist here.










